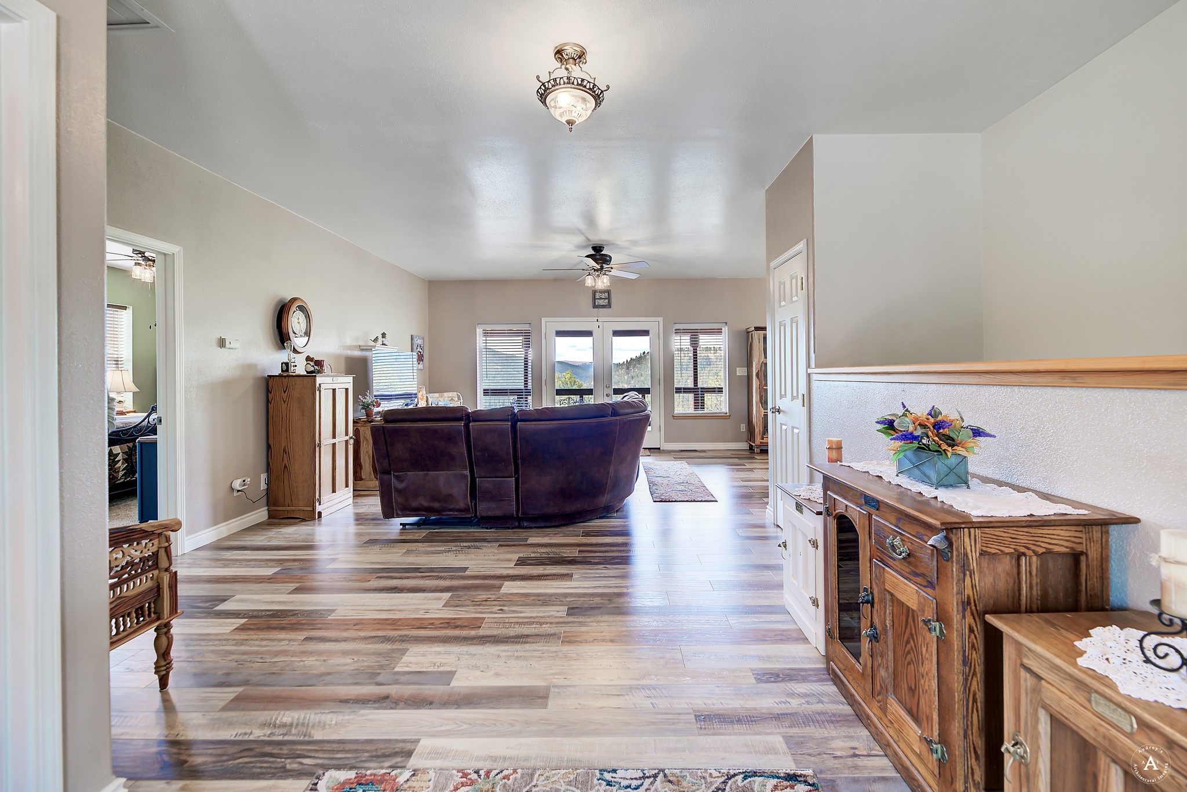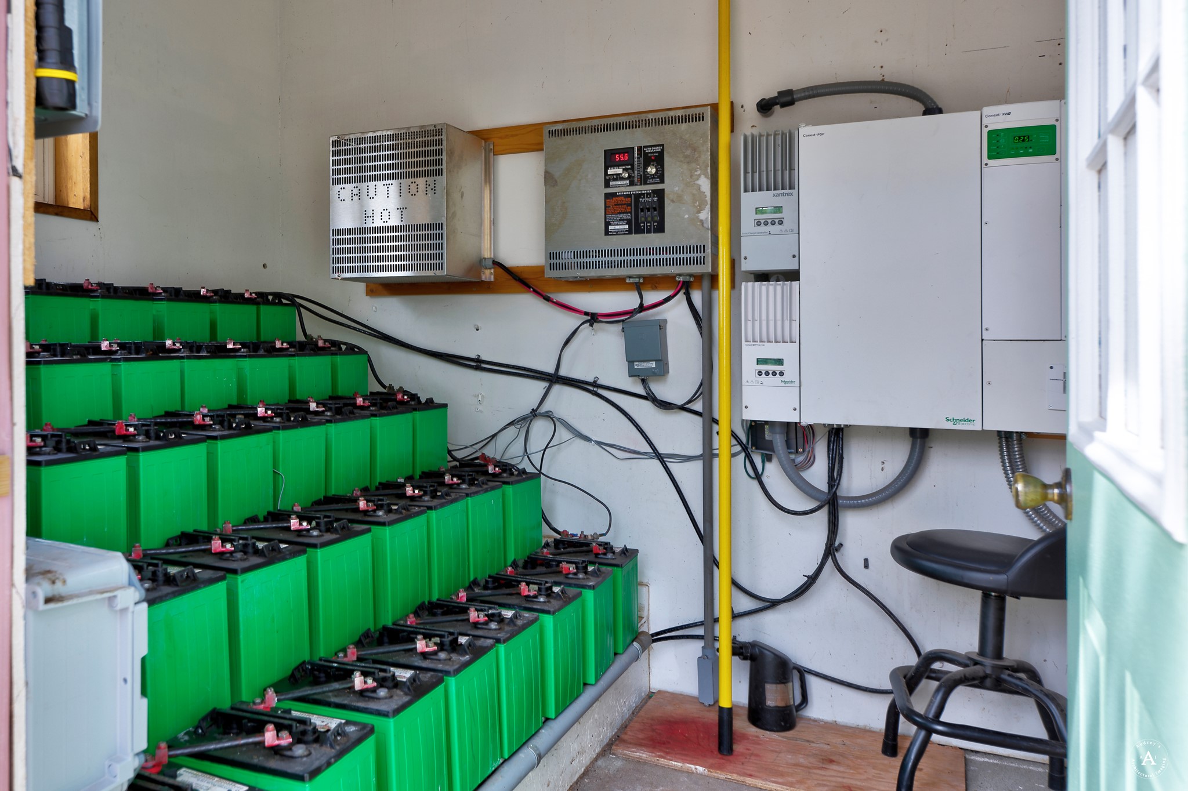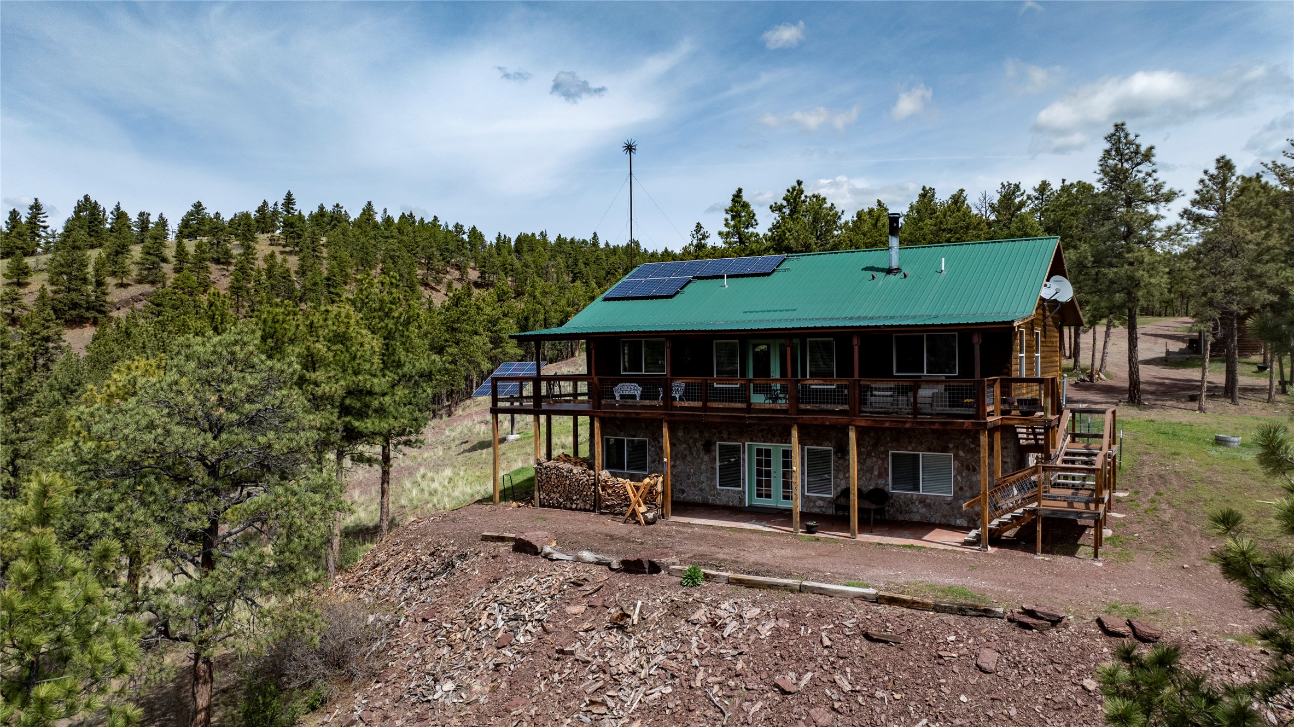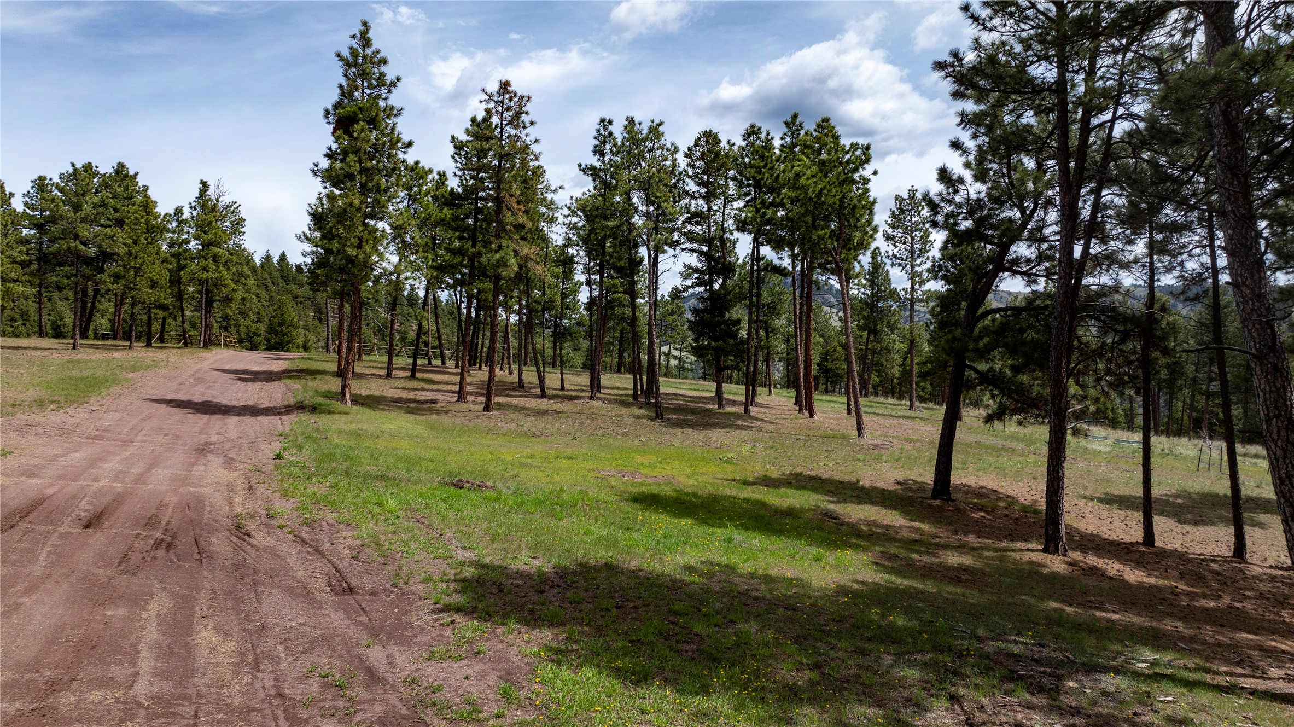1980 N Lyons Creek Road | Wolf Creek
MUST SEE! Huge Price reduction on this very private Lyons Creek Home with 79 acres. Awesome views of the Wolf Creek Canyon from the wrap around deck. One of the features of this property is that you travel through beautiful rural Montana on just under 6 miles of country roads. You won't want to leave the comfort of the home, grandure of the views, quietness of the outdoors. Quality built ICF (Insulated Concrete Form) home, off grid, plenty of power generation from Solar, Wind, Generator to batteries -Never have a Power Bill/Outage! Forced air, wood heat and attic fans make this home so very comfortable. There is elegance indoors with granite counter tops, LED lighting. Large heated garage with a work shop for your projects, with hot water, and an attached carport for 4+ vehicles. Too many features to describe, this is a must see!!! Call David Brandon at 406-594-9191 or your Real Estate Professional for a tour and more information on this one of a kind Montana home. MTR 30025480
Directions to property: From Helena go north on I-15 to Exit 219 (Recreation Rd Exit), go 1.5 miles to Lyons Creek Rd. Take Lyons Creek Rd to the Tee, go right onto N Lyons Creek Road. Continue on North Lyons Creek Rd for 4.8 miles to 1980 N Lyons Creek Rd. I have trail blazer signs up along the way. (5.7 total miles from Recreation Rd)





































































