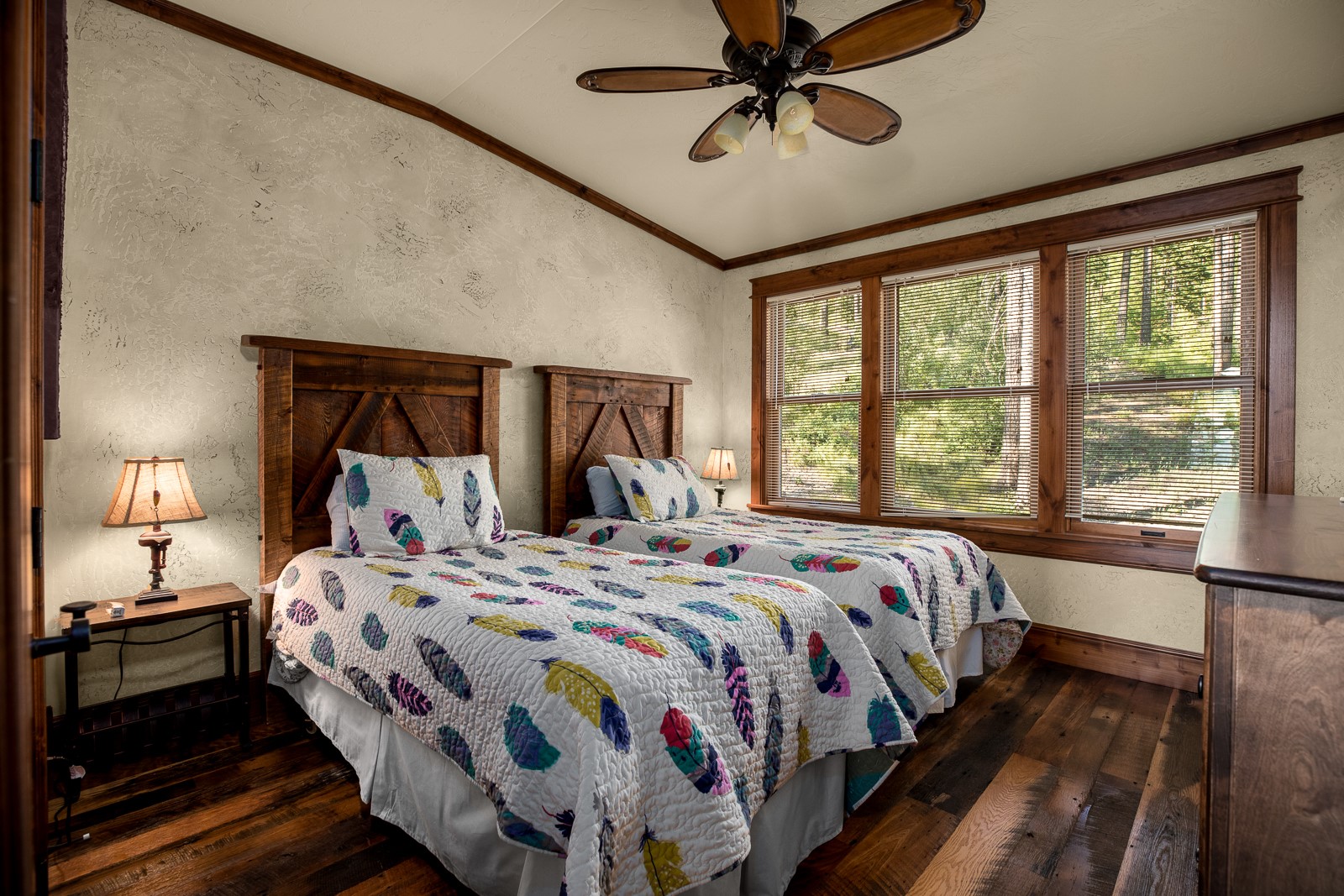254 Elk Highlands Drive | Whitefish
ELK HIGHLANDS SKI-IN/SKI-OUT DECADENCE! Perched above Whitefish Lake and tucked away on over 3 private and gated acres. Ski-in/ski-out from this remarkable property offering 12,000+ sf of exquisite entertaining space, 931 sf garage, & boasting 10 bedrooms, and 10 bathrooms in the coveted & prestigious Elk Highland neighborhood. Superior panoramic views for days which showcases Whitefish Lake and beyond, extensive decking and outdoor space, 5 fireplaces, main level primary suite and office, lower-level theater, wine room, full bar and rec room, elevator with access to all levels, apartment/caretaker's suite, and separate 2nd apartment with kitchen. This exceptional property exudes rustic luxury and elegance, includes a private community homeowner ski lift with easy access to skiing and hiking and is within minutes to Downtown Whitefish, easily making this the ultimate Montana mountain estate escape! Call Sean Averill, 406-261-8350 or your real estate professional for more information. MTR 30010653
Directions to property: E Lakeshore Drive to Big Mountain Road. Right on Big Mountain Road. Left on Elk Highlands Drive. Property will be on the left.




















































































