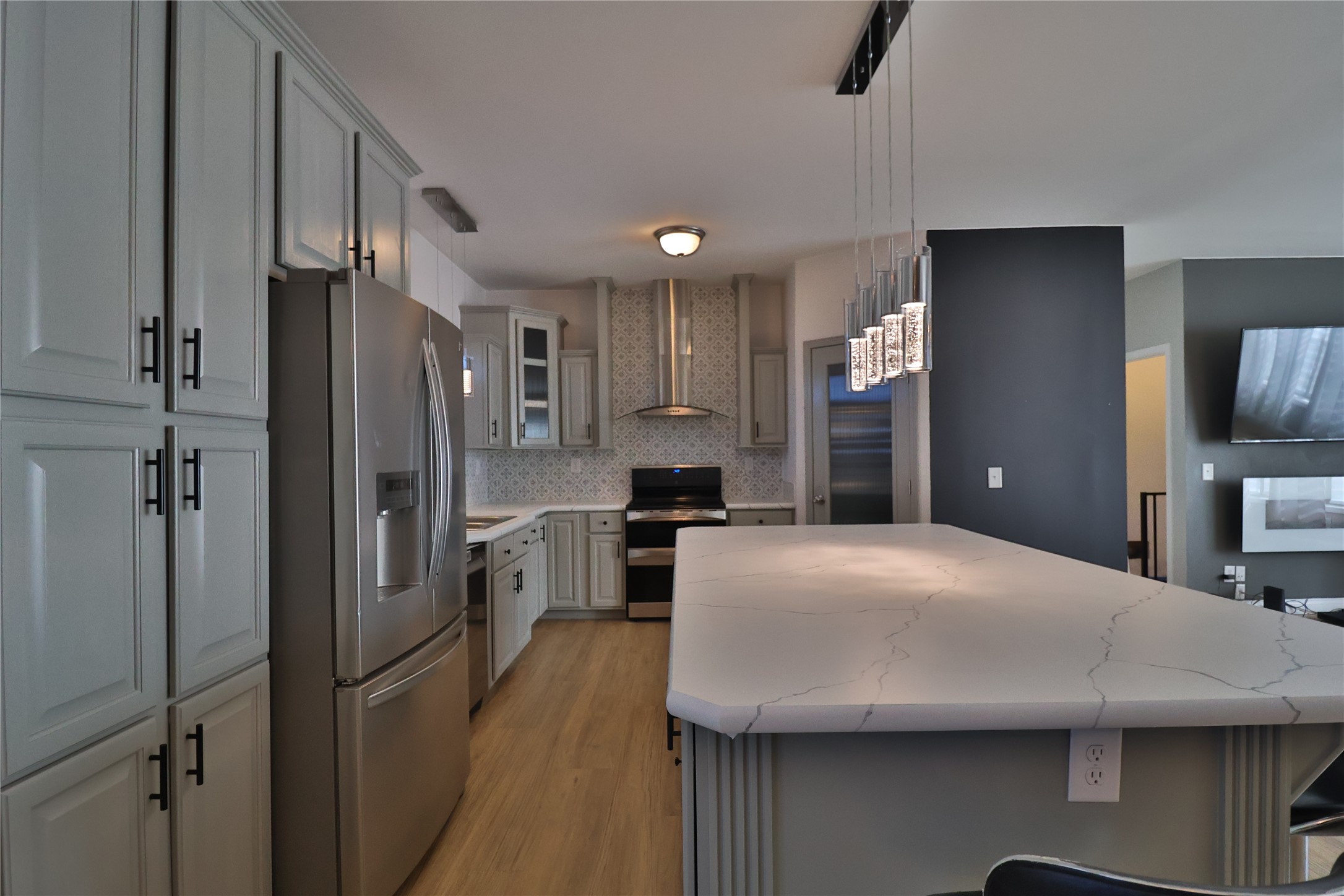415 2nd Avenue W | Sunburst
FRESH NEW PRICE! STUNNING HOME AND LARGE WAREHOUSE BEING SOLD TOGETHER OR SEPARATELY! Home priced at $350,000 and the warehouse at $650,000. Embrace elegance and luxury in this functional, four bedroom, three and a half bathroom home on a landscaped 24, 029 sq ft. lot! You can't build a home this beautiful with a landscaped yard! A large open concept showcases the living, dining, and beautiful kitchen. The master suite boasts a walk in closet and large bathroom! Step outside to find your private oasis that includes a play ground area, garden space, and surrounded by flower beds! Other amenities include hot tub, alarm system, electric fireplaces, and stone exterior trim to name a few! The warehouse resides on a 75 acre parcel out of town with 11 loading docks! A chain link fence with security gate surrounds the warehouse. Utilize the warehouse and lease out the grass land! Schedule today! Call Shawn Christiaens at 406.450.3805 or your real estate professional. MTR 30030536
Directions to property: Enter Sunburst and turn left after the train tracks on Front Street. Travel five blocks and turn right. Travel one block and turn left. At the dead end turn right and travel one block. Home is on the right. Google maps should take you to the home. WARE HOUSE- Take Sunburst exit and turn right. Travel until you see the storage building on the right. The warehouse is after the storage units. Google maps will take you there.
















































































