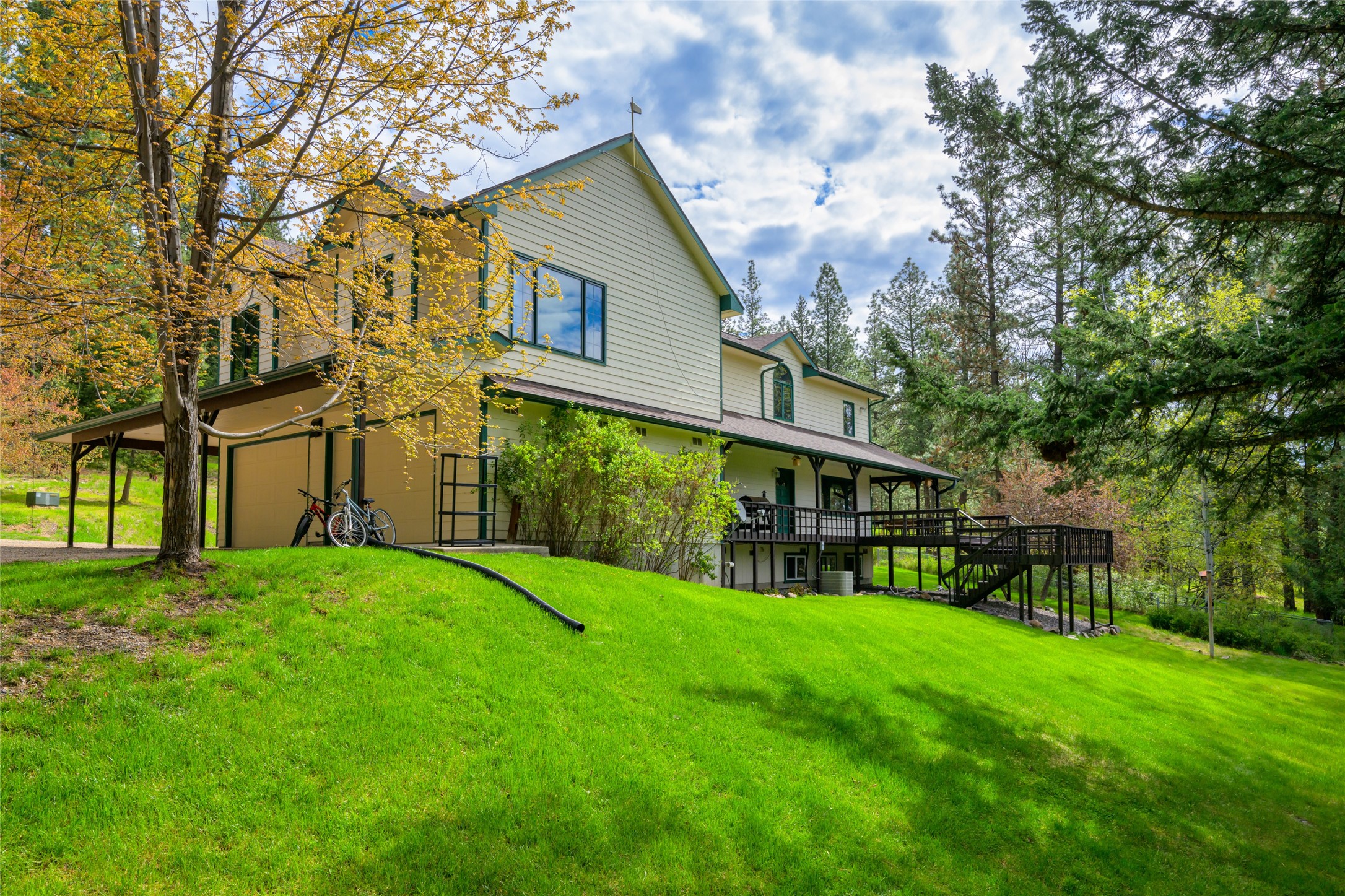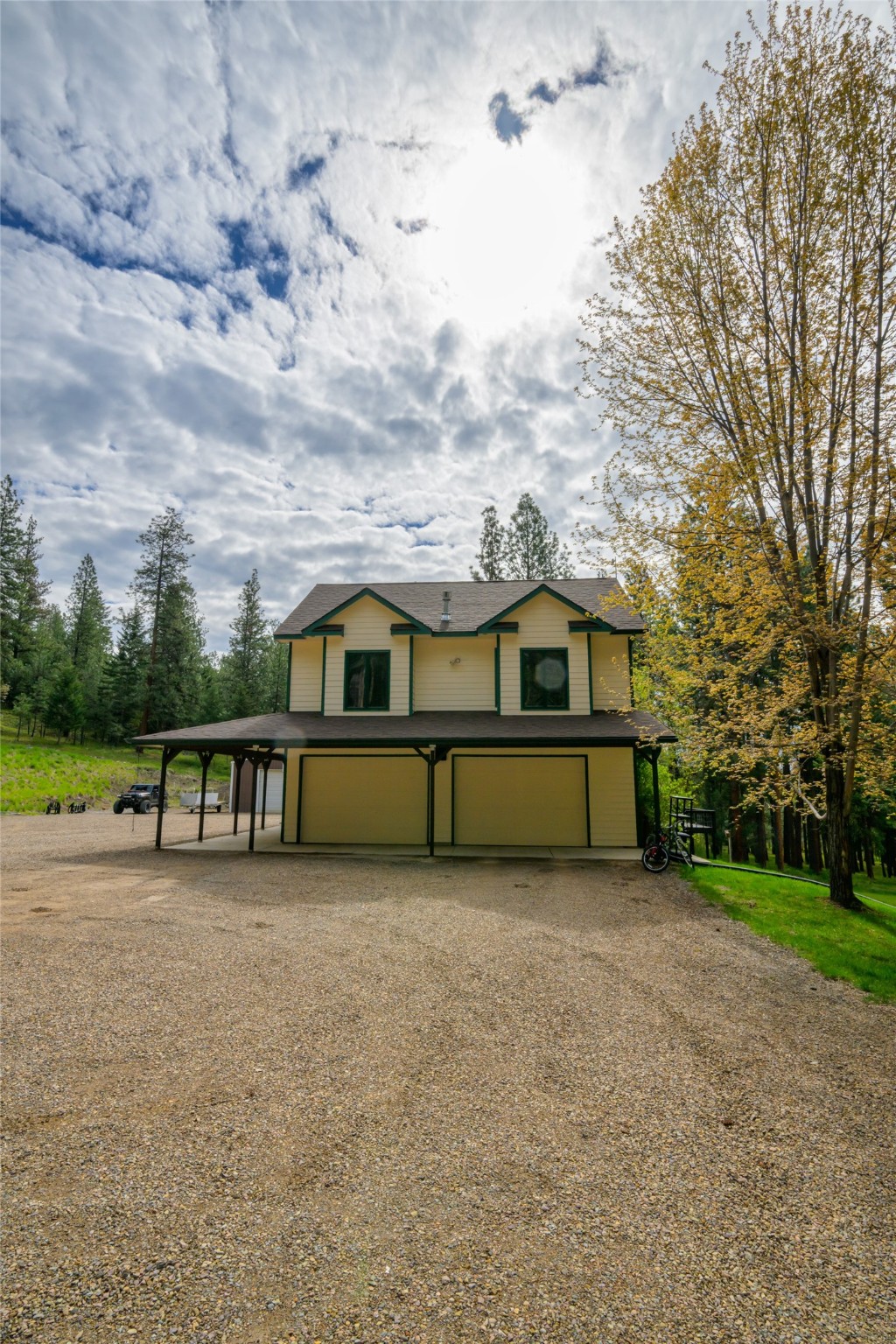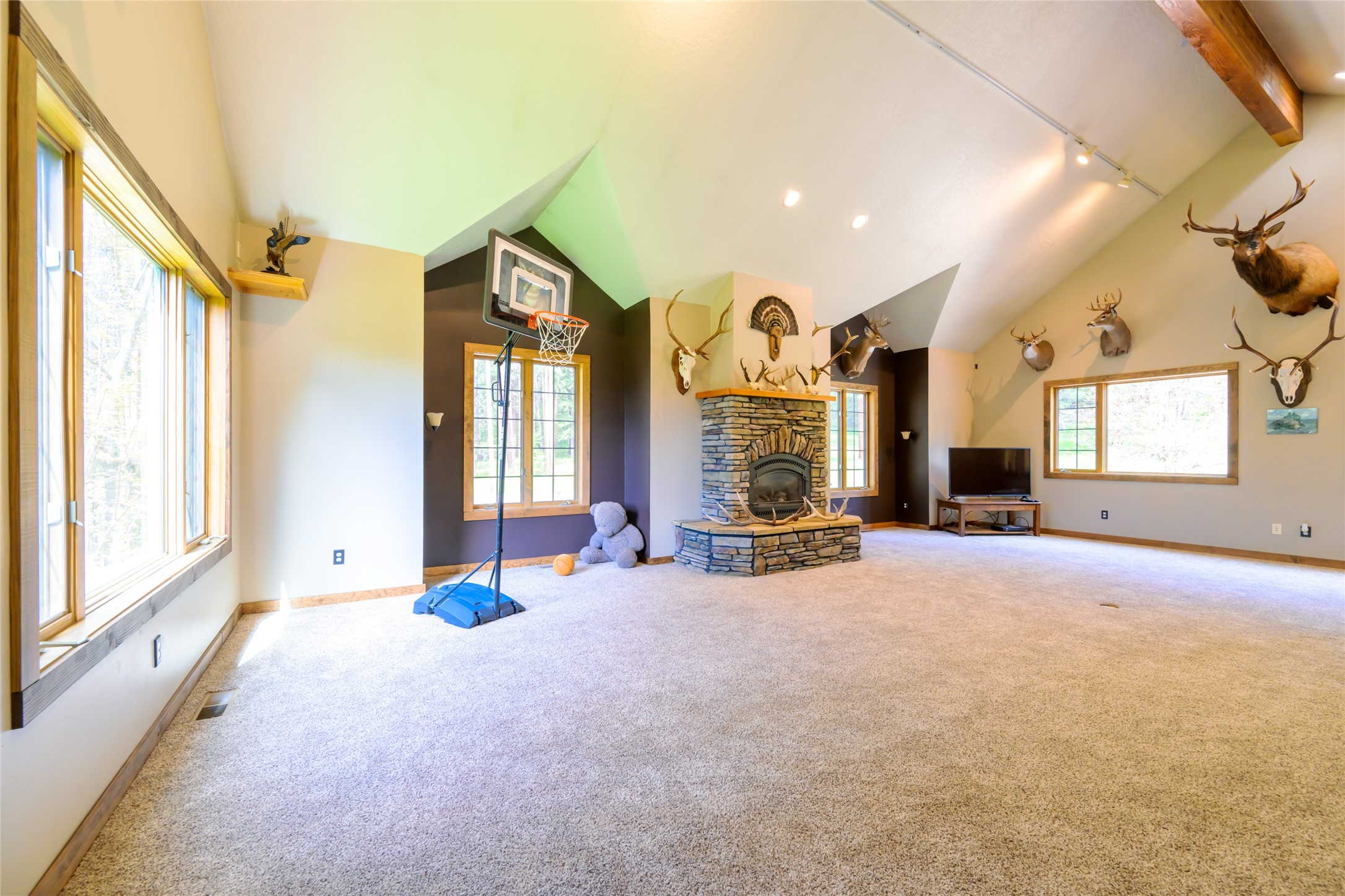19930 Wambli Lane | Huson
Price Improvement--Charm meets convenience in this delightful single-family abode! Step into a world of warmth and comfort as you enter the open-concept living space, perfect for creating lasting memories with loved ones. Embrace the tranquility of the landscaped backyard oasis, your own private retreat after a long day. Within the Frenchtown School District and amenities just about 20 minutes away, this home offers the ideal balance of country living with tasteful updates throughout. Your dream home awaits! Spacious 2-car garage provides plenty of room for vehicles and storage with separate pole barn for storing your toys. A large pantry, and granite countertops with Kraftmaid knotty alder cabinets. 3 bedrooms (+bonus office and great room) with 7 acres surrounding you. Just minutes from the National Forest. MTR 30026250
Directions to property: Heading West on I-90 Take exit 85 Huson Exit Turn right at stop sign Turn left onto Frenchtown Frontage Rd. Go for 1.3 mi. Then 1.3 miles Turn slightly right onto Six Mile Rd. Go for 1.5 mi. Then 1.5 miles Turn right onto Six Mile Rd (CR-3). Go for 1.3 mi. Then 1.3 miles Turn right onto Wapiti Rd. Go for 1.1 mi. Then 1.1 miles Turn left onto Wapiti Rd. Go for 0.2 mi. Then 0.2 miles Turn left onto Wambli Ln. Go for 0.4 mi. Then 0.4 miles 19930 Wambli Ln











































































