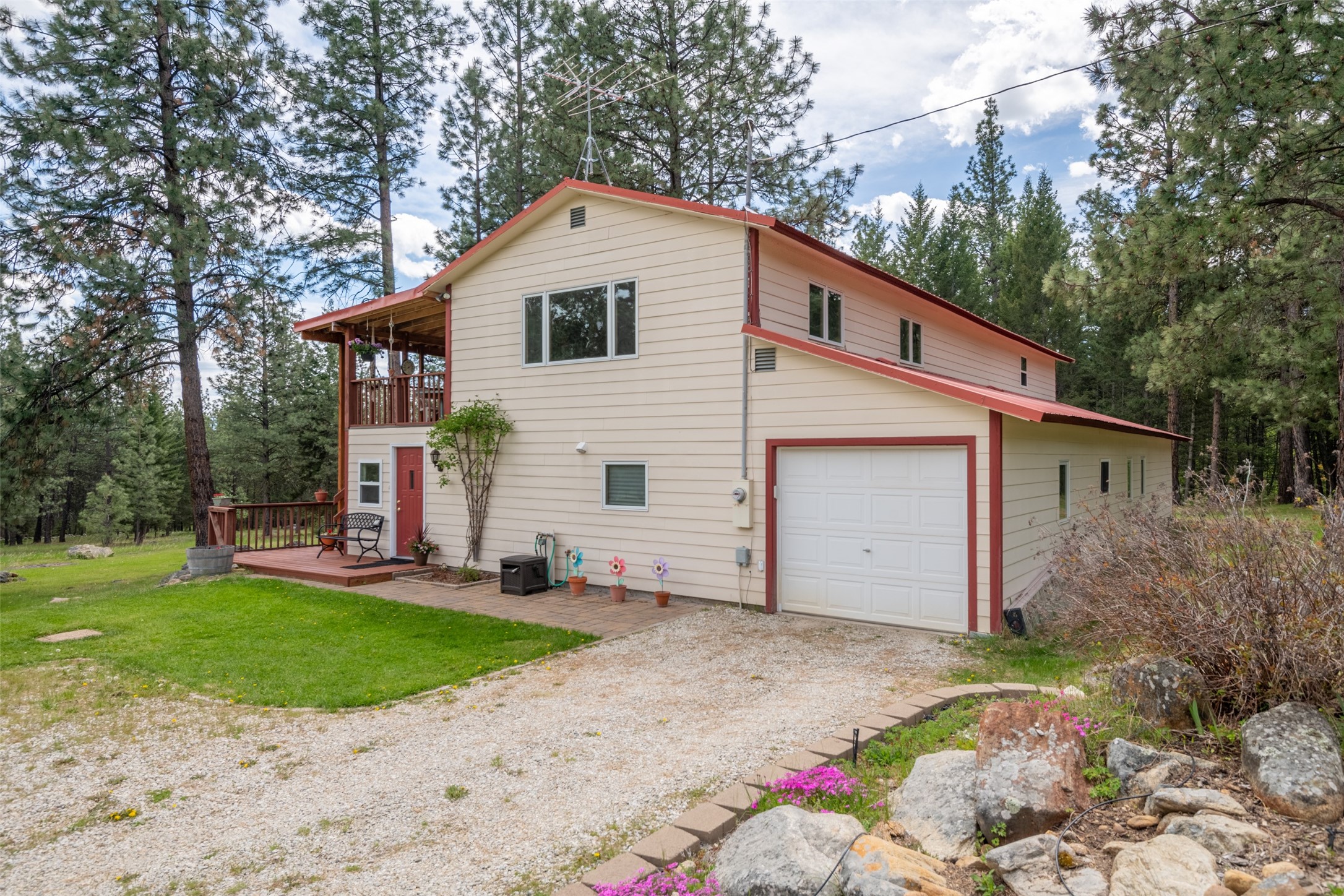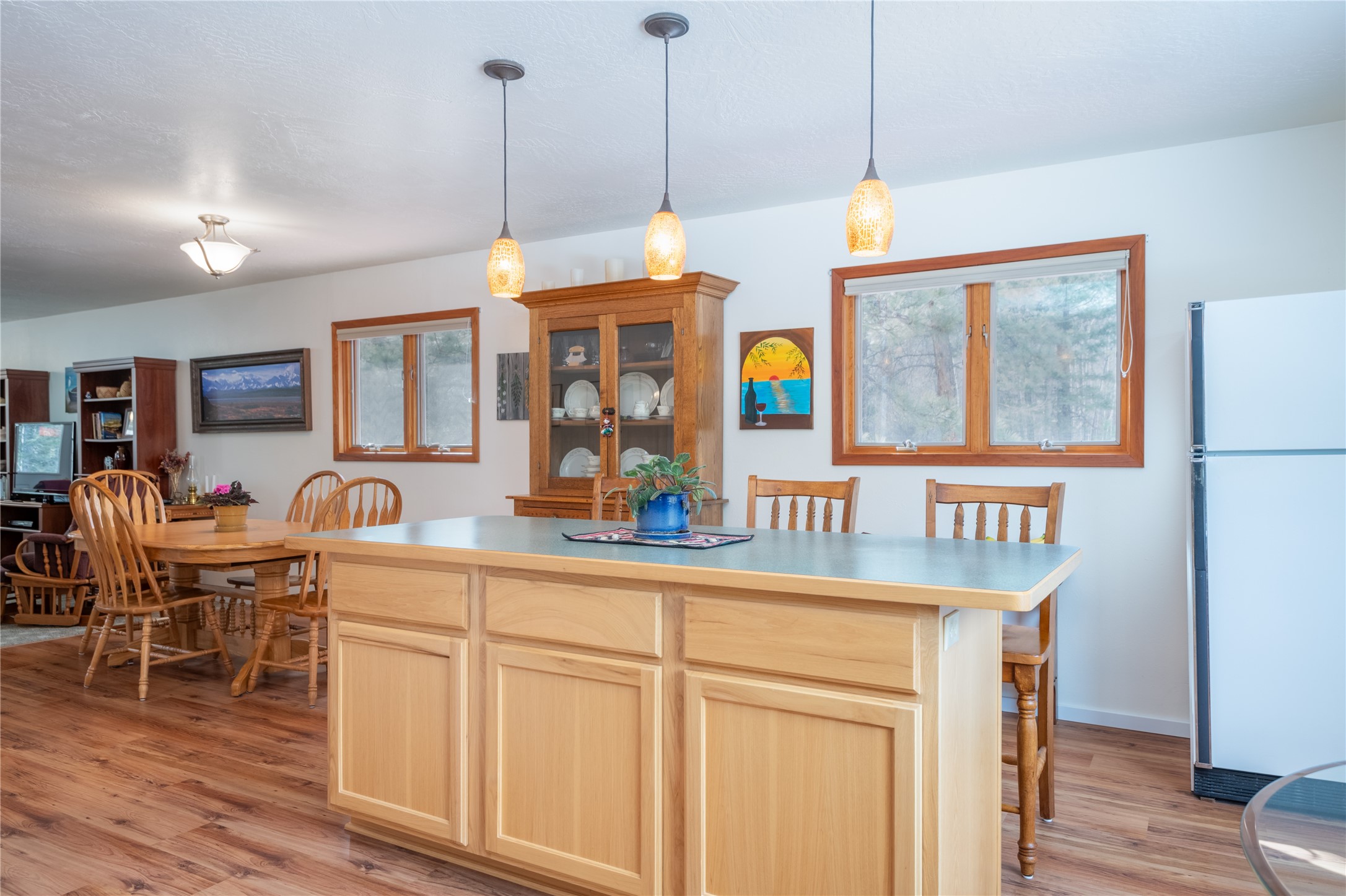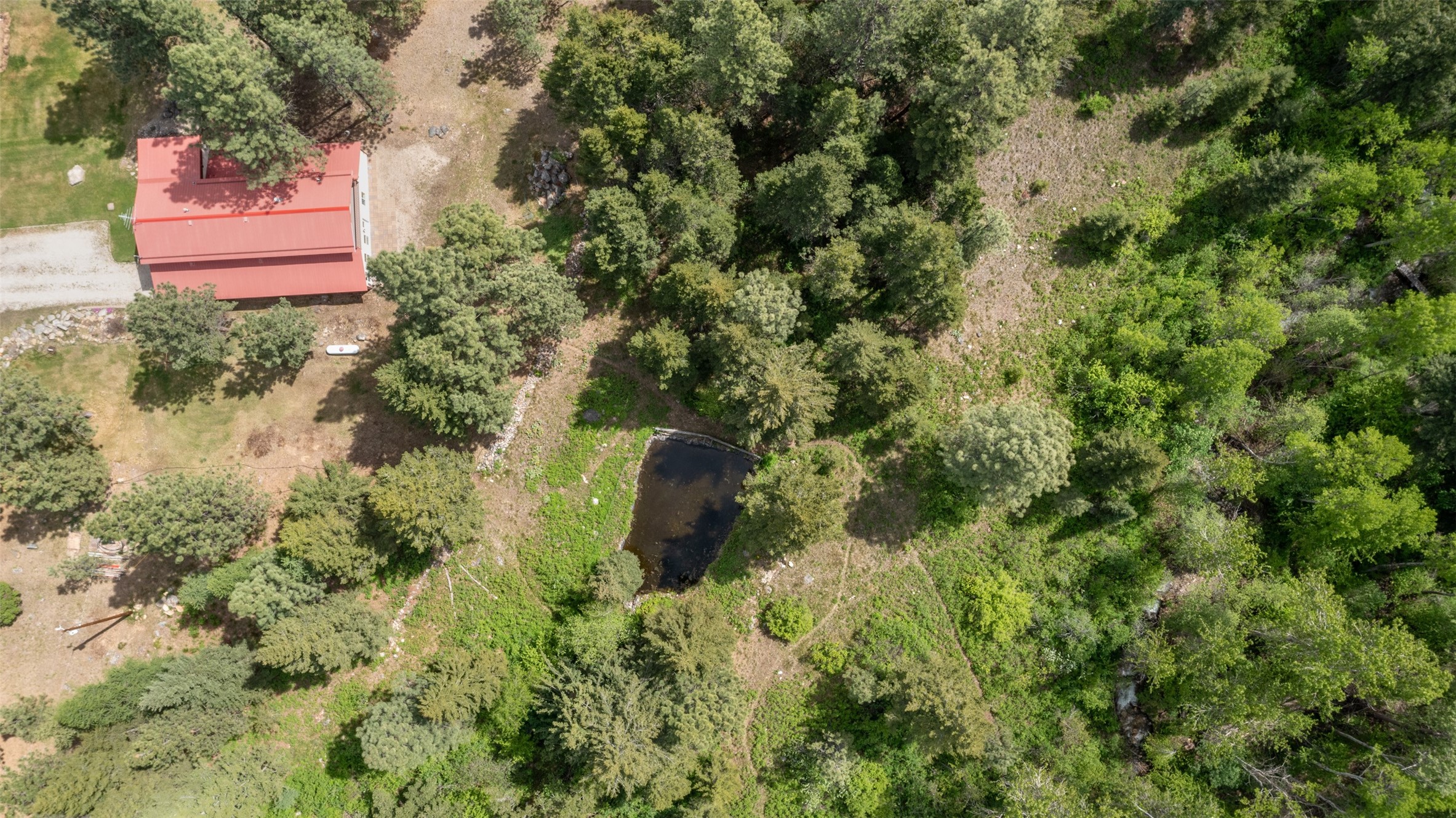5559 Deer Lane | Florence
This beautiful end-of-the-road property sits adjacent to hundreds of acres of conservation easements and enjoys year-round One Horse Creek as it meanders through the large pines and riparian areas that make this property unique and private. Open meadow, woods, trails, two ponds, a developed spring (with water rights) and a large yard and nice garden area provide the solace sought in Montana yet within minutes of the conveniences of Missoula. Situated in this pastoral setting is a wonderful, well-built home featuring Hardi brand siding, a durable metal roof, a good well with newer pump, a welcoming floor plan with large windows to allow ample natural lighting and an inviting living area. There's an artist studio with a sauna and an abundance of covered decks plus a paver patio to enjoy nature as you relax in your hideaway. The kitchen is bright and cheery with a large island. The garage is large with a shop area. Ample storage, extra parking and more make this a wonderful home. MTR 30020869
Directions to property: From old Hwy 93 just north of Florence School take Tie Chute Ln. west to left on Deer Cr. Rd. (marked). Go across new bridge and property is at end of road on the right. Look for signs.



































































































