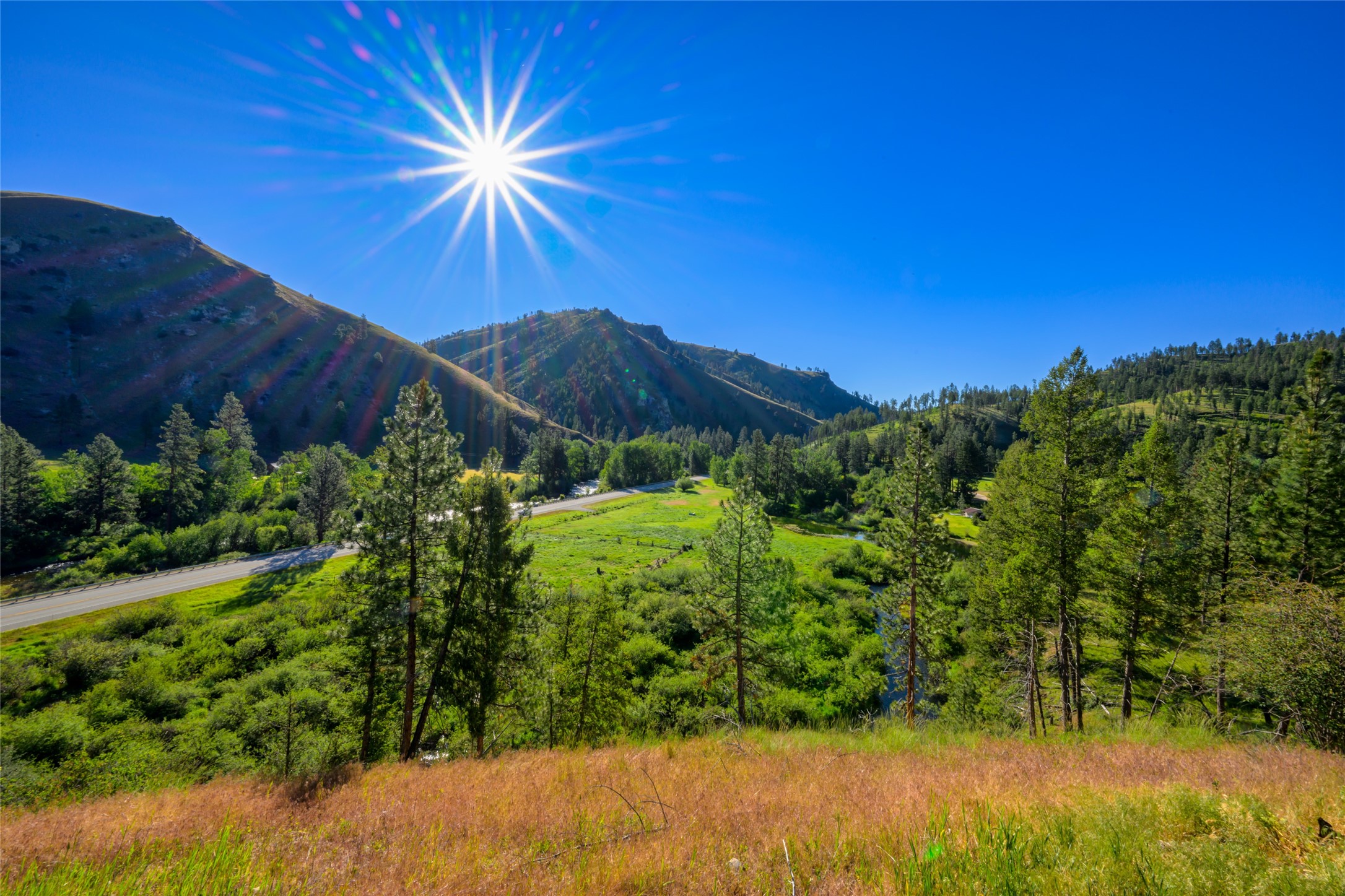154 Bertie Lord Lane | Conner
Location, Location, Location, Move in ready. This 6.39 acre beautiful ridge top site has meadows & 360 views with privacy. The lovely ranch style home was built in 2000 designed with many unique characteristics. Vaulted ceilings, angled corners, interior french doors, custom windows and wood work. The main level has 3 Bedrooms and 2 full baths, the master suite separated by a hallway offering additional privacy. The living room with fireplace, dining area and separate kitchen with cozy breakfast nook. The front covered porch soaks morning sun and captivating views of canyons, rock outcroppings and wildlife. A back patio has views to the west pasture and distant mountain peaks. The attached double garage also includes a stairway to the full downstairs. 4 separate craft rooms plus storage room, 3/4 bath & 1 bedroom. Contact Dorene Sain at 406-546-8280 or your real estate professional. Plenty of room for the expanded family! 24x24 detached garage. 32x34 Barn, drive through doors and 10x8 storage shed +. MTR 30028531
Directions to property: Use Google maps




































