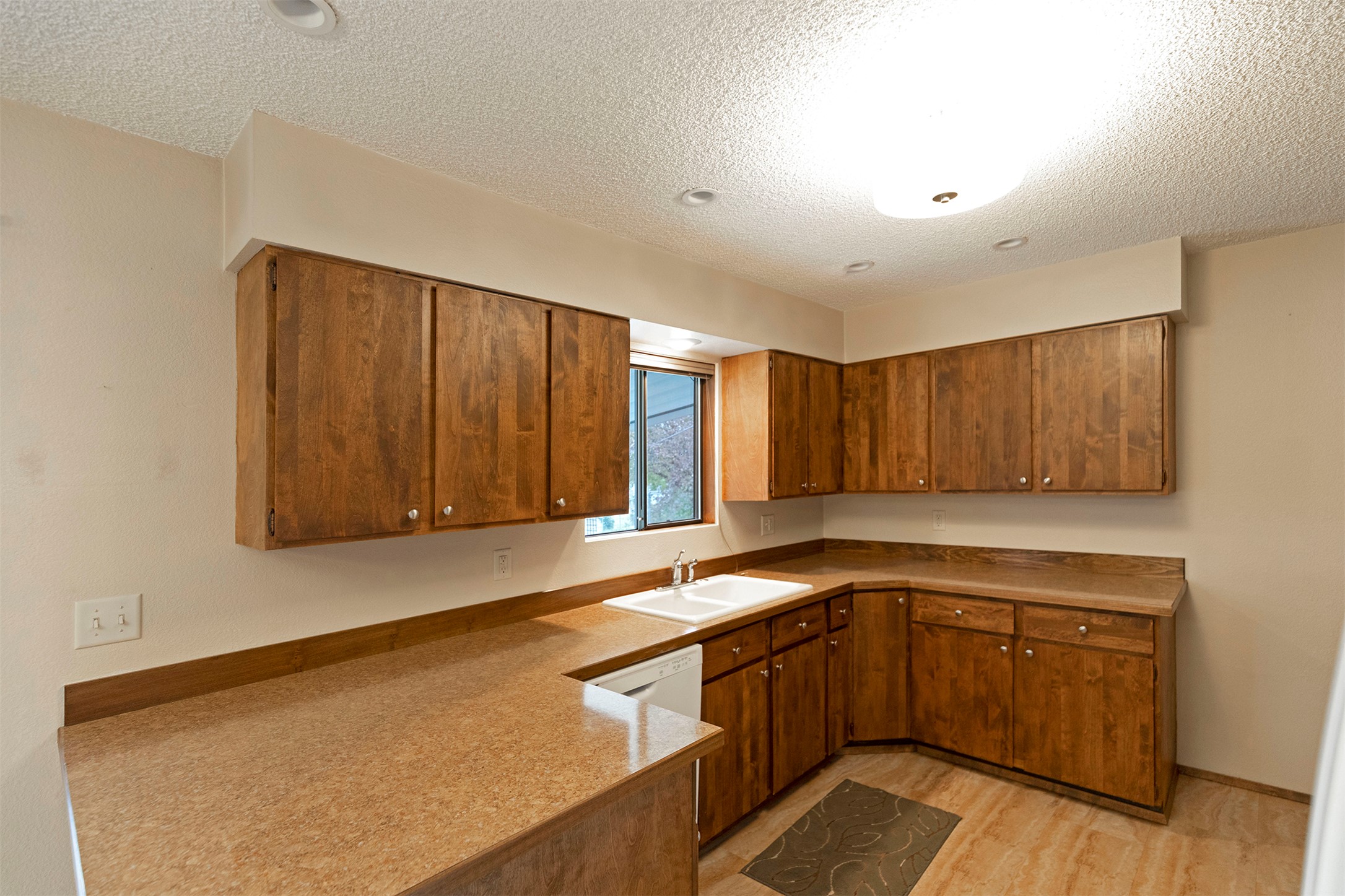2608 View Drive | Missoula
Welcome to 2608 View Drive in the desirable Target Range/Orchard Homes area. This comfortable home has been lovingly cared for by its original owners for 55 years! In the living room you will surely enjoy the handsome fireplace and south facing picture window. The remodeled kitchen has plenty of counter space for holiday baking and the cozy eating area has a sliding glass door that opens onto the covered back patio. The main floor features 3 bedrooms and 2 bathrooms. The lower level provides a spacious family room with fireplace and bar area, a bonus room, the laundry area, storage, and a half bath. The fenced backyard is ready for your furry friends and summer BBQs! The attached double garage has plenty of room for storage, too! Take note, this home also has central air, a new roof, and underground sprinklers! This conveniently located property is just waiting for your personal touches to make it HOME! Call Kerry Hanson at 406.240.4672, or your real estate professional. MTR 30035924
Directions to property: From Reserve, turn west onto 7th Street, left onto 26th Avenue, then right onto View Drive. Watch for the sign.





























